
優(yōu)秀設(shè)計(jì)師
ANDING

家的作用,不只是遮風(fēng)擋雨的居所,而在于能容納生活的各種可能,承接對(duì)人居空間的歸屬感、秩序感和儀式感。
The role of the home, not only shelter, but also to accommodate the various possibilities of life, to undertake the sense of belonging to the living space, sense of order and sense of ceremony.
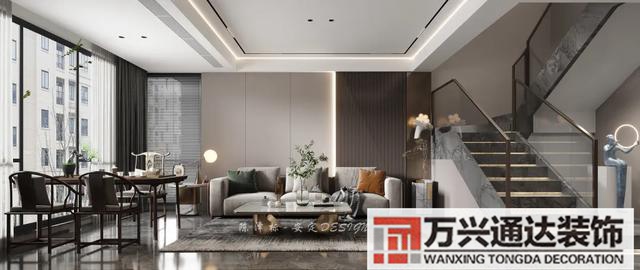
沙發(fā)旁邊還有很大一塊區(qū)域,兩塊休閑的地方融合在一起,顏色又是恰到好處的相近,空間也更加立體。
There is also a large area next to the SOFA, two leisure areas merged together, the color is just right close, the space is more three-dimensional.
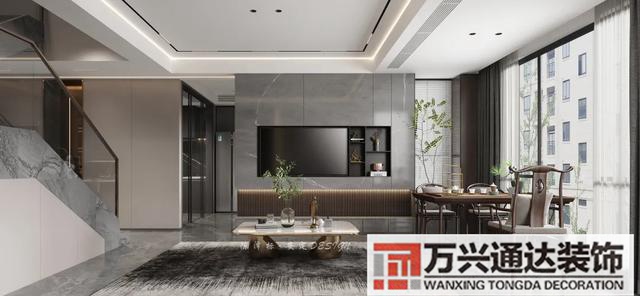
會(huì)客廳寬敞的落地窗吸納庭院自然之景,光影穿梭于室內(nèi),電視背景墻的深灰色紋路大理石提供整面的寧?kù)o。
The large French windows in the living room absorb the natural landscape of the courtyard, the light and shadow shuttles in and out of the room, and the dark grey textured marble in the background wall of the TV provides the serenity of the whole area.
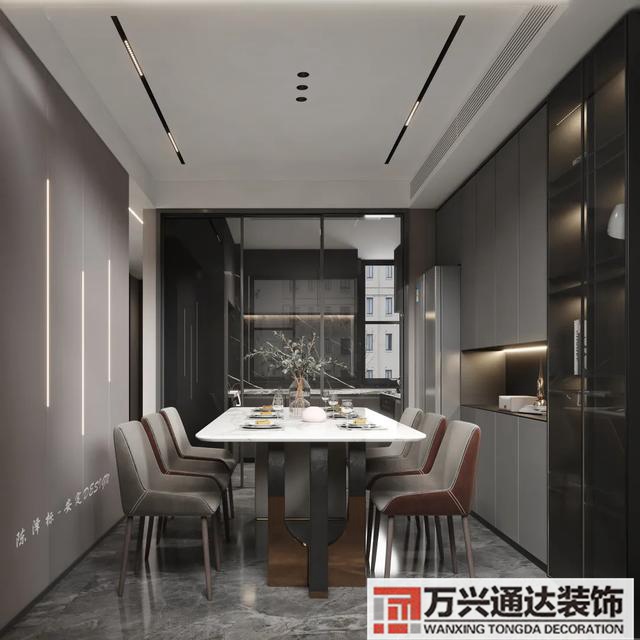
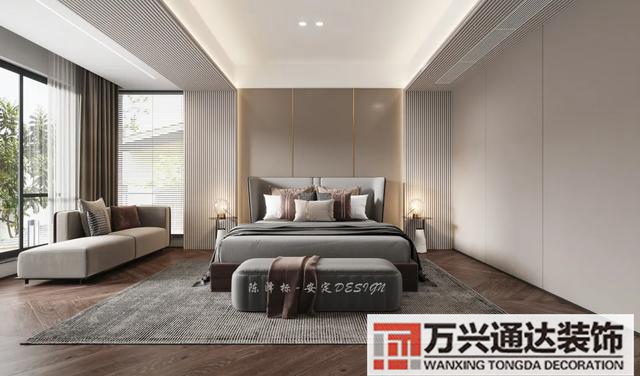
主臥設(shè)計(jì)主要從舒適出發(fā),高級(jí)暖灰為底色,凸顯濃烈的摩登氣息。
The master bedroom is designed primarily for comfort, with a high-grade warm grey as the base color, highlighting the strong modern atmosphere.
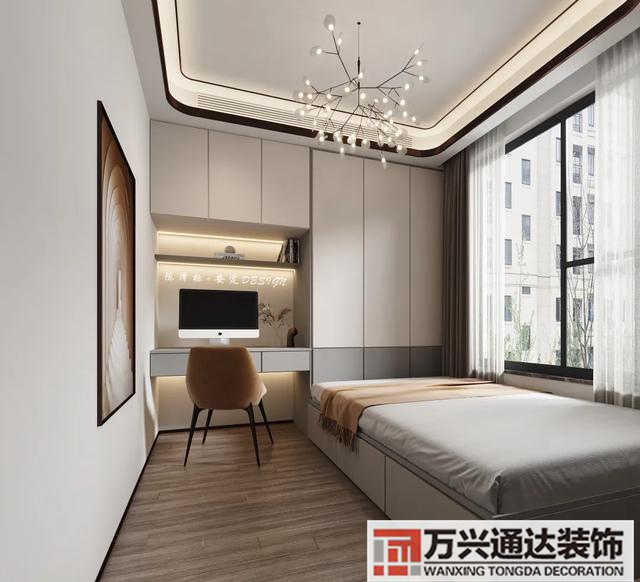
讓空間合理化使用,設(shè)計(jì)師預(yù)設(shè)了榻榻米,儲(chǔ)藏功能也不落下。
To rationalize the use of space, the designer pre-designed Tatami, the storage function is not left.
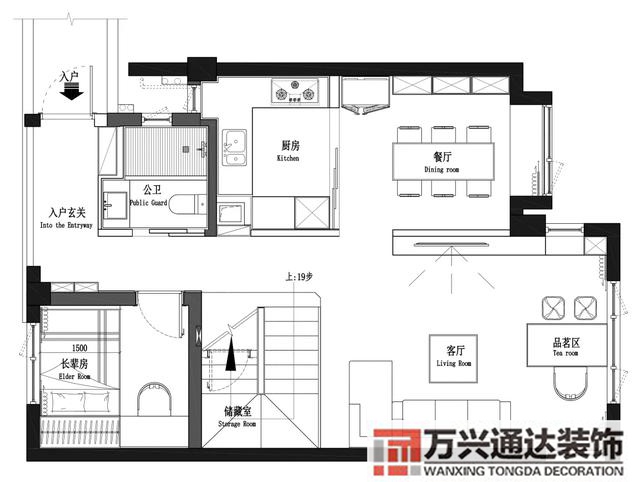
▲一層平面布置圖
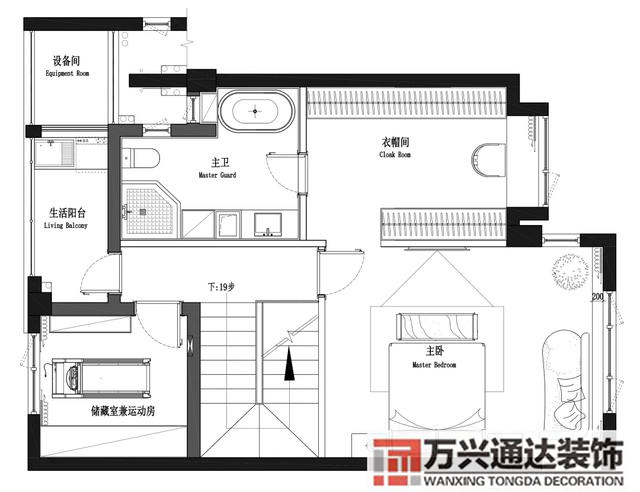
▲二層平面布置圖
項(xiàng)目地點(diǎn) | 福州
Project Locatio
項(xiàng)目名稱 | 建發(fā)央著
Project Cell
項(xiàng)目面積 | 140㎡
Project Area

。推薦閱讀: